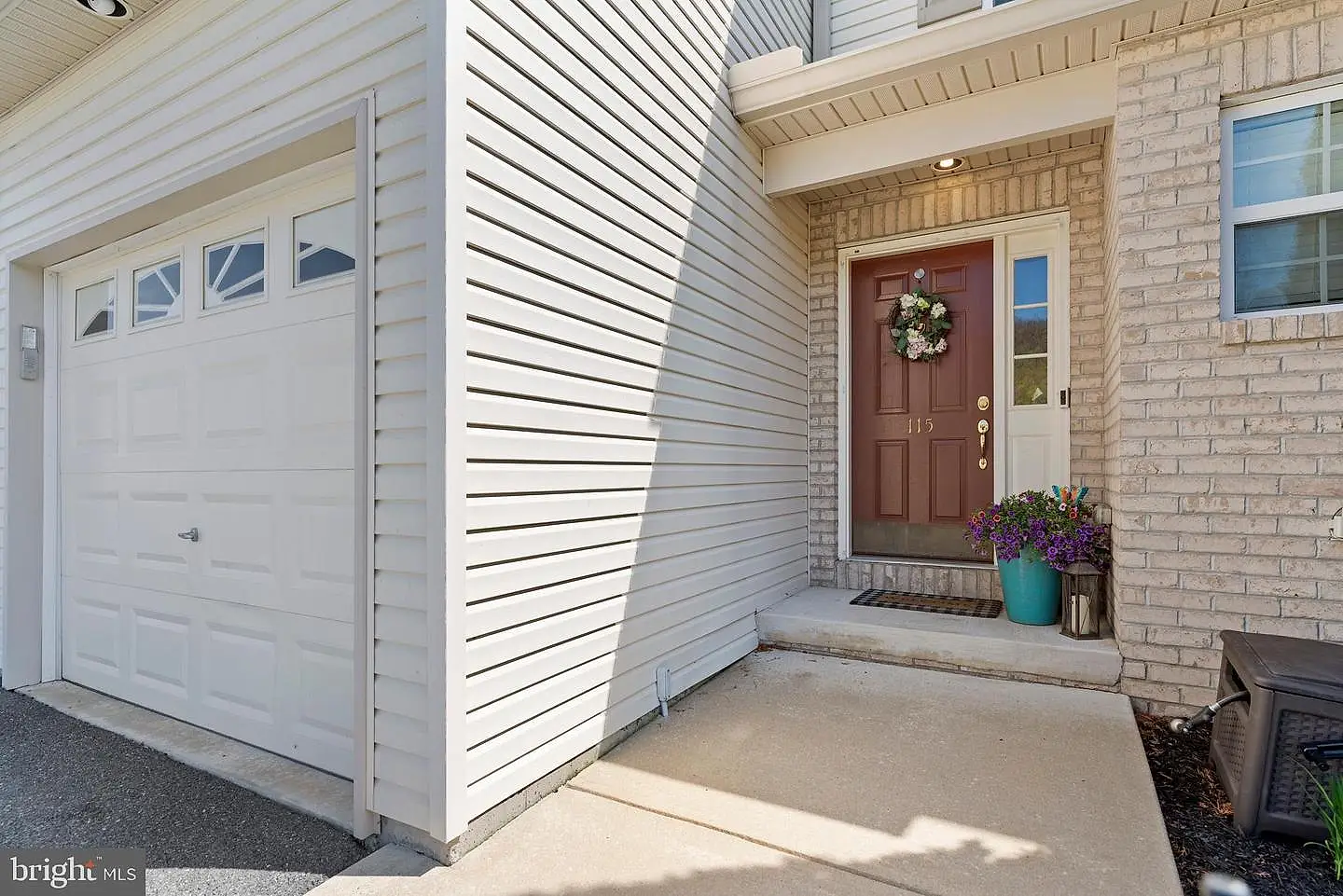115 Oaklea Road Harrisburg, PA 17110
Due to the health concerns created by Coronavirus we are offering personal 1-1 online video walkthough tours where possible.




Charming 3-Bedroom Townhouse with Finished Basement Welcome to this beautifully designed 3-bedroom, 2.5-bathroom townhouse nestled in a sought-after neighborhood. Boasting a modern open floorplan, this home offers the perfect blend of style and functionality. Interior Features: Spacious Living Areas: The main level features gleaming hardwood floors that flow seamlessly throughout, creating a warm and inviting atmosphere. Owner's Suite: Retreat to the luxurious owner's suite, complete with a walk-in closet and a spa-like en-suite bathroom featuring dual vanities, a soaking tub, and a separate shower. Additional Bedrooms: Two generously sized bedrooms provide comfort and privacy for family members or guests, each offering ample closet space and natural light. Finished Basement: The fully finished basement offers a versatile space that can be used as a home office, gym, or entertainment area, tailored to your lifestyle needs. Exterior Amenities: Private Deck: Step outside to your private deck, perfect for enjoying morning coffee or hosting summer BBQs with friends and family. One-Car Garage: The attached one-car garage provides convenient parking and additional storage space. Prime Location: Conveniently located close to shopping, dining, parks, and major commuter routes, this home offers the perfect balance of tranquility and accessibility. Don't miss out on this incredible opportunity to own a townhouse that truly has it all! Schedule your private showing today and experience the best in townhouse living.
| a week ago | Listing updated with changes from the MLS® | |
| a week ago | Status changed to Pending | |
| 2 weeks ago | Status changed to Active | |
| 2 weeks ago | Listing first seen online |

The real estate listing information is provided by Bright MLS is for the consumer's personal, non-commercial use and may not be used for any purpose other than to identify prospective properties consumer may be interested in purchasing. Any information relating to real estate for sale or lease referenced on this web site comes from the Internet Data Exchange (IDX) program of the Bright MLS. This web site references real estate listing(s) held by a brokerage firm other than the broker and/or agent who owns this web site. The accuracy of all information is deemed reliable but not guaranteed and should be personally verified through personal inspection by and/or with the appropriate professionals. Properties in listings may have been sold or may no longer be available. The data contained herein is copyrighted by Bright MLS and is protected by all applicable copyright laws. Any unauthorized collection or dissemination of this information is in violation of copyright laws and is strictly prohibited. Copyright © 2020 Bright MLS. All rights reserved.



Did you know? You can invite friends and family to your search. They can join your search, rate and discuss listings with you.